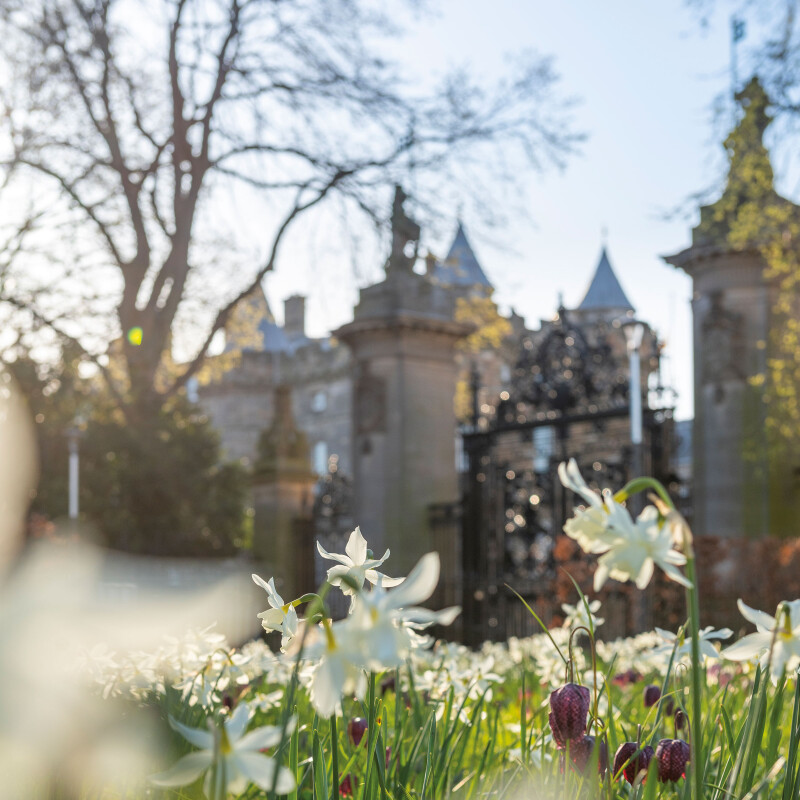The Queen's College Masterplan
Following our appointment to design the new Porter’s Lodge, we were commissioned to prepare a strategic master plan for the Grade 1 listed college site. The aim was to help the college make better use of their existing spaces “in order to provide the best possible environment for teaching, research, and student life.”
To do this we had first to understand the existing buildings in terms of their fabric, structure, services and function. We carried out detailed site visits and recorded and collated information to provide the college with an overview of their existing spaces and uses.
We carried out consultation to better understand what users felt worked, or where they felt improvement was needed. Staff, students and visitors were all invited to contribute. There was widespread consensus and enthusiasm for works that modernised the College whilst keeping the historical experience intact.
Consultation confirmed a strong desire for the main entrance to have an improved sense of welcome, and a recurring wish to improve accessibility both at the entrance and throughout the College.
Requests were made for additional teaching and social spaces in a variety of sizes, and an informal ‘café type’ space that could be used flexibly as a place for individual & group working. Perhaps surprisingly, there was little appetite for ensuite showers to student rooms - rather a desire to improve existing communal facilities.
We drew all the findings together and developed a strategic masterplan in which we made outline proposals for a series of phased alterations and improvements. The first of these, the adaption of basement quad spaces to provide improved WCs and showers was developed and completed in summer 2021. The second, the new Porters’ Lodge and accessible entrance was completed in mid 2023. The third phase is expected to involve creation of a new social space in the currently unused historic basement vaults. In addition we are currently looking at developing a sustainability masterplan to help the college meet its net zero ambitions.
Client: The Queen’s College, Oxford
Stages: RIBA 0 - 6






Categories
Arts & Heritage, Community & Education, Conservation & Retrofit


