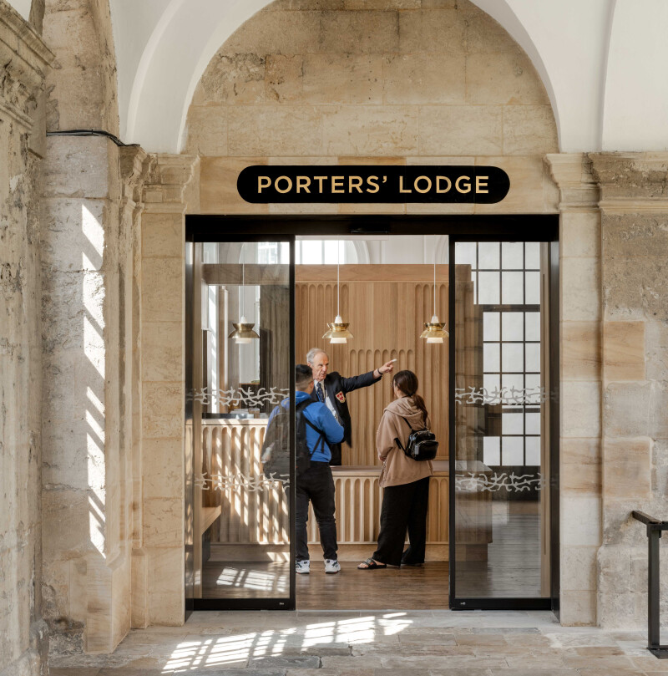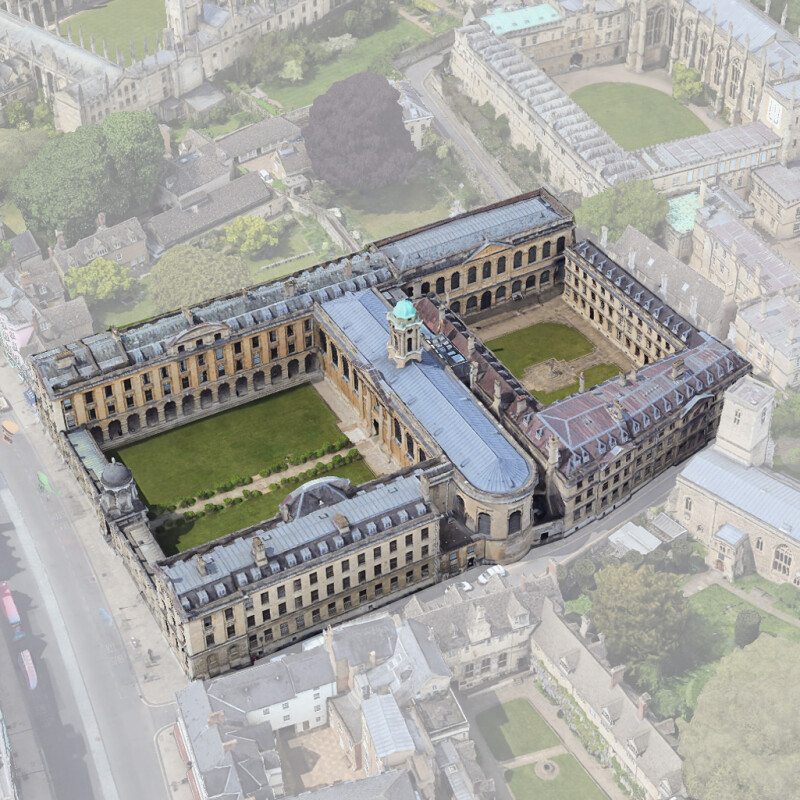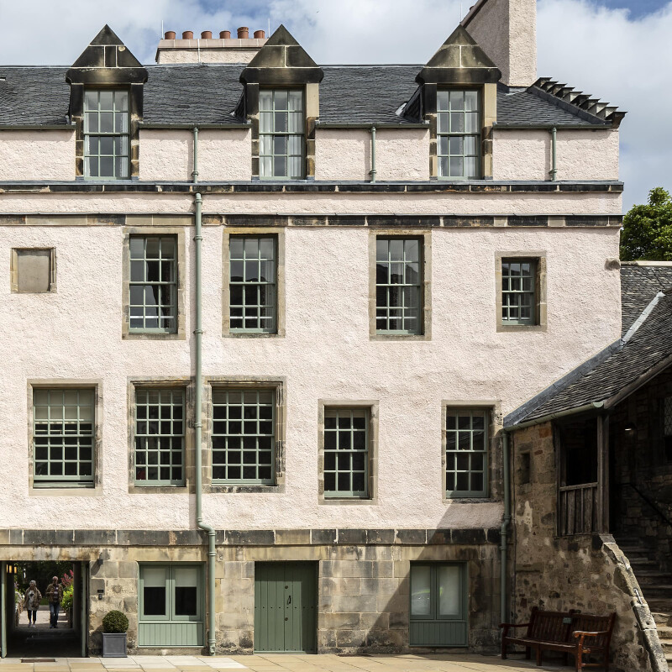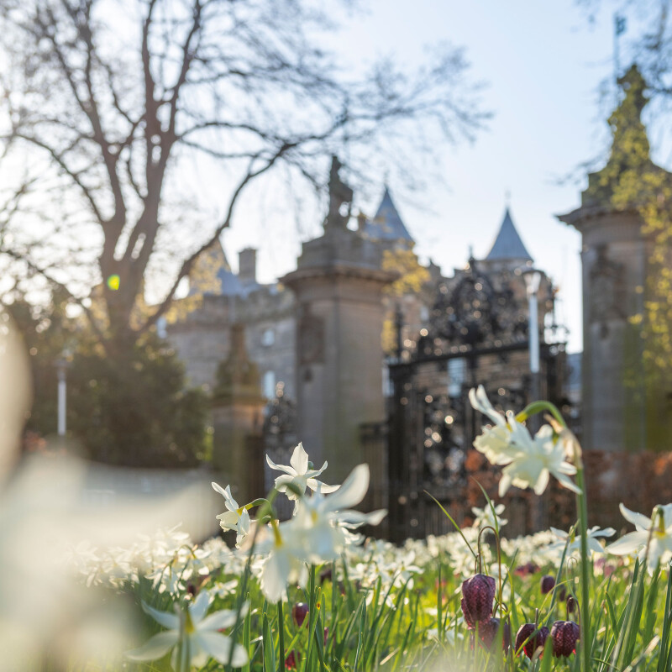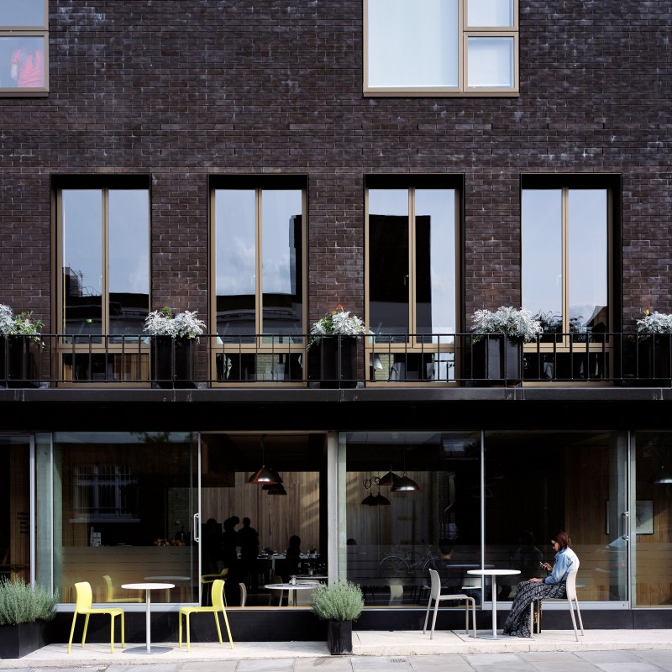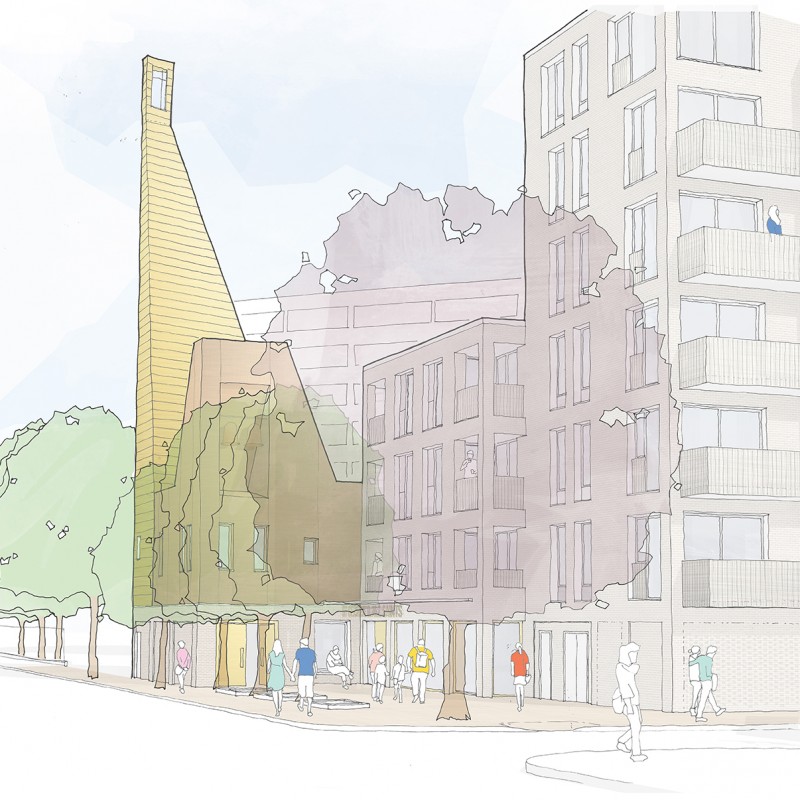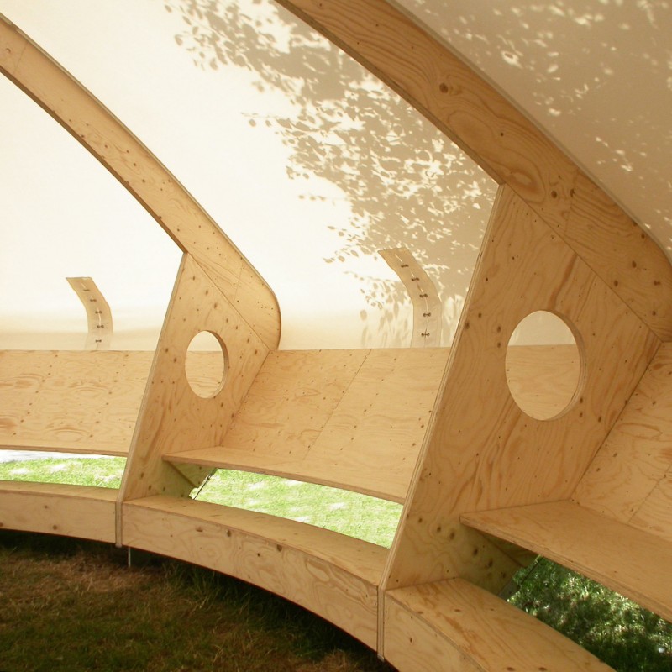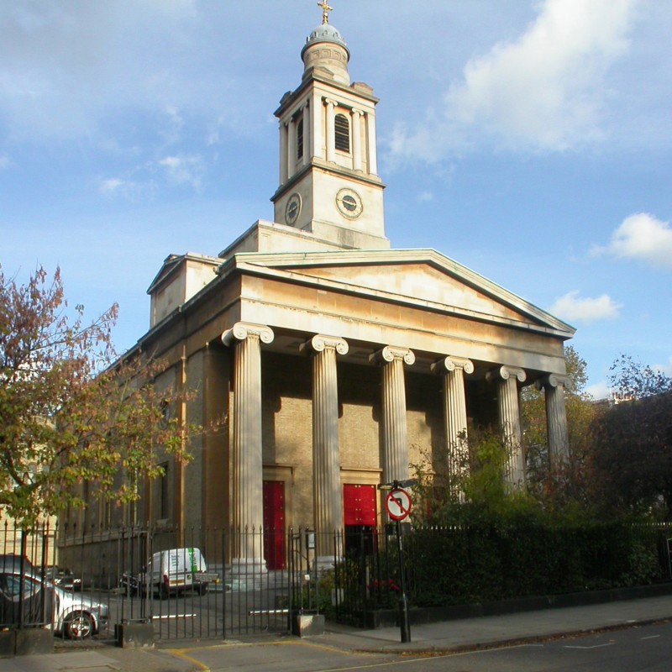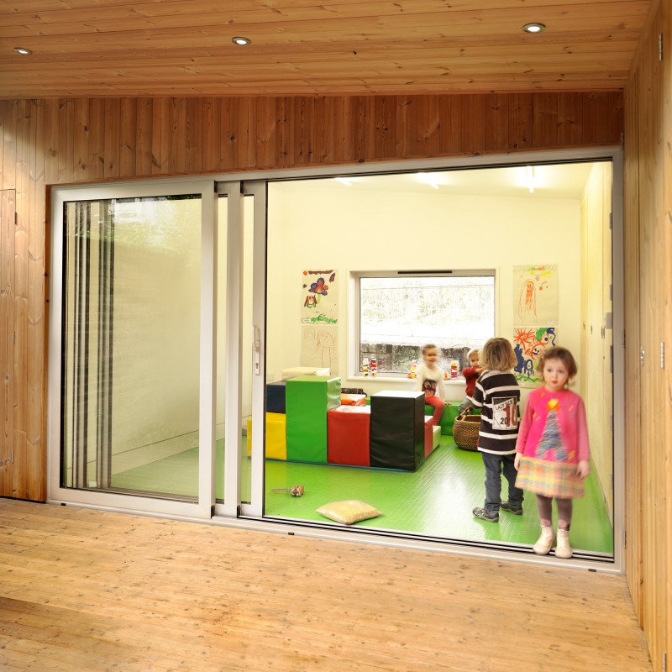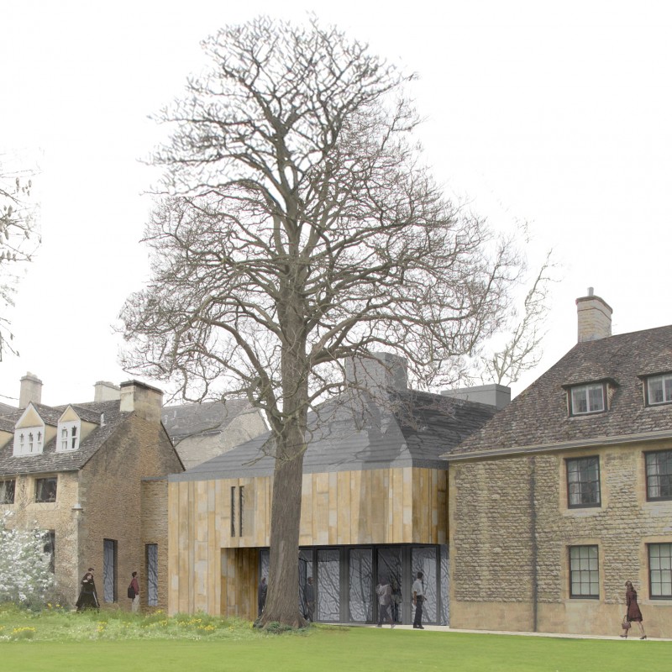Community & Education
The Queen's College Porters' Lodge
A new Porter’s Lodge and accessible entrance at the historic Grade I listed Queen’s College, Oxford.
The Queen's College Masterplan
A strategic masterplan for a series of phased alterations and improvements across the Grade I listed college site, including works to staff and student rooms, teaching and social spaces, a new Porter’s Lodge and other access improvements.
NT Mottisfont Welcome Buildings
A collection of award-winning welcome buildings for the National Trust at Mottisfont Abbey, together with the conversion of historic stables into a café and improved access across the Grade I listed site.
Abbey Strand Buildings
The repair and conversion of a collection of 15th century Category A listed buildings in Edinburgh into a new learning centre and residential apartments for Royal Collection Trust.
Future Programme at the Palace of Holyroodhouse
A major programme of works at the Palace of Holyroodhouse designed to improve the quality of the visitor experience and increase access for all.
Forge Arts Venue
An award-winning mixed-use development comprising a 120-seat recital hall, a café/bar, restaurant and three studio apartments situated on a compact urban site in Camden Town, London NW1.
St George & All Saints' New Church and Housing
A new church, community hall and public gardens together with 27 residential units in Tufnell Park, Islington
Heronsgate Outdoor Classroom
A prototype external teaching space, with seating for 120 children, pre-fabricated off site and constructed in two days.
St Peter's Eaton Square
A new gym and nursery in the crypt of a Grade I listed church in Belgravia.
RSG Nursery Primrose Hill
New teaching & learning spaces for RSG Nursery Primrose Hill, including improvement works to the existing building and a new space in the nursery's garden.
New Lecture Theatre, Worcester College
A new lecture theatre, kitchens and dining hall for Worcester College, Oxford.
RIBA Greener London
A prototype external teaching space, with seating for 120 children.
