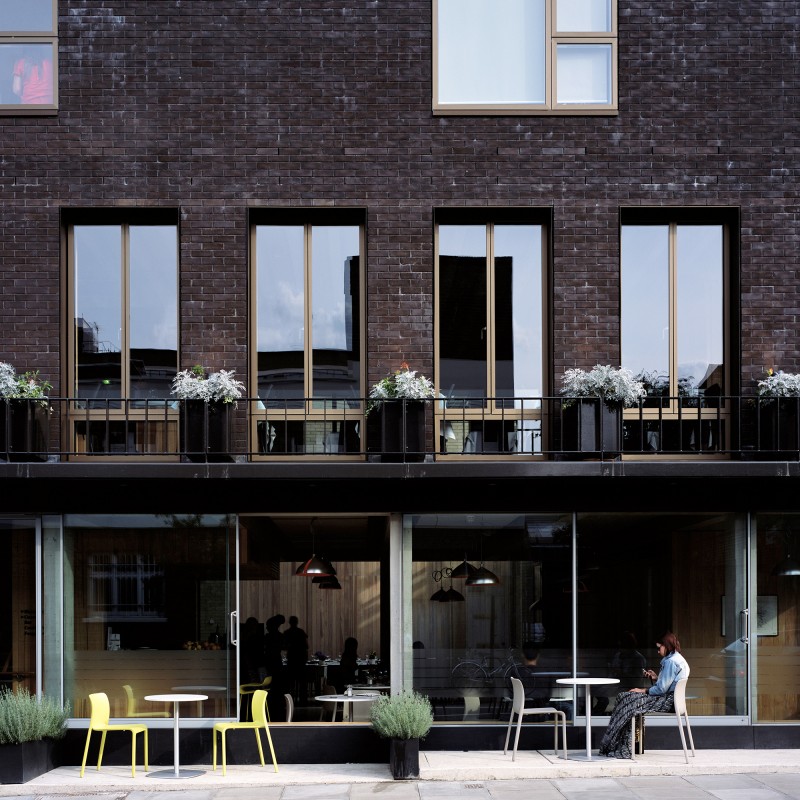St George & All Saints' New Church and Housing
A new church, community hall and public gardens, on the site of their existing church in Tufnell Park, Islington and funded through provision of new homes.
The proposal is for a mixed-used development that comprises sustainable, flexible, accessible, and generous new spaces for use by the church and local community, together with much needed new housing. The new buildings are arranged around leafy, green landscaped community gardens and entered from a new accessible, tree-lined public space.
The proposed church & community accommodation comprises a new 200(+) seat church, a large multi-purpose community hall, a range of community meeting rooms and ancillary accommodation, together with a flat for a church community worker and a new vicarage. Residential accommodation comprises 27 new dwellings of a mixture of size and tenure to suit local need.
The development was designed to be entirely self-financing, with the cost of the new church spaces met by sales of new residential accommodation.
Key moves were the introduction of a new tree lined public square which acts as a threshold to the church, community and residential entrances. A new gold sheet metal clad sculptural spire and bell tower clearly identify the church from afar. The scheme evolved following consultation with church and community users, local authority and residents.
Client: The PCC of St George & All Saints’
Stages: RIBA 1 – 3







