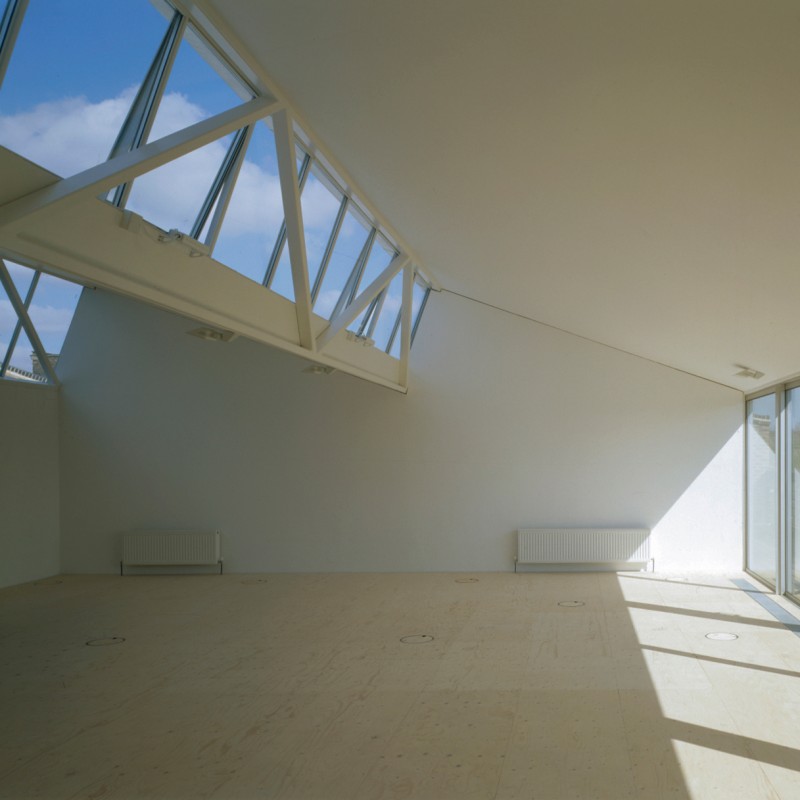Charlotte Road Studios
Directors Catherine and Buddy’s first development, the conversion of a derelict former warehouse in Shoreditch into a place for them to live and work.
Occupying a narrow plot under 4m wide by 8m deep, and arranged over four floors, the building is bounded on three sides by neighbouring buildings. Split warehouse loading doors to the street elevation were reinstated, with glazing in both upper & lower sections to provide maximum light and views. New openings into tiny lightwells at the rear together with a generous rooflight bring light into the back of the building. Part of the top floor is cut out to link the two upper living areas, the double height space increasing natural light and a sense of volume.
A folded steel plate stair connects all floors. Sliding polycarbonate and fabric screens separate bedroom, bathroom and kitchen spaces, providing flexibility and privacy whilst retaining natural light. Small steps lead up to a roof terrace. The ground floor is arranged as a workshop, with an inspection pit for car repair. The studio occupies the first floor. Self-built (in the real sense of the word) on a very tight budget, the project is an early example of Buddy & Catherine’s hands-on involvement with all stages of the architectural process, their ability to add value to a site and their approach to light, volume, material and detail.
Client: Catherine Burd & Buddy Haward
Stages: RIBA 0 - 6








