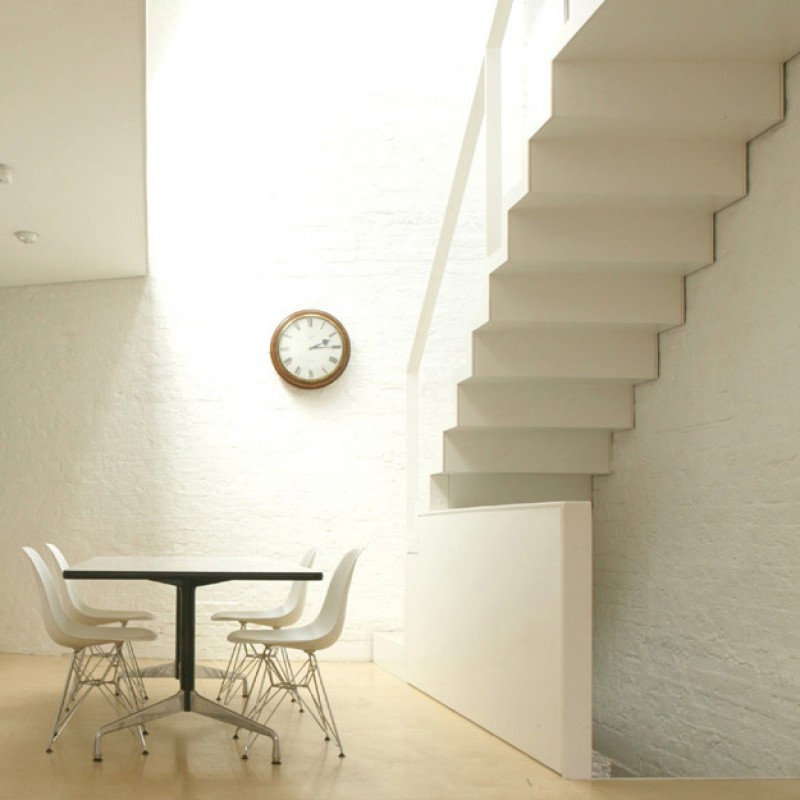Laurier Road Deep Retrofit
Adaptation and deep retrofit of award-winning 1980’s family home to reduce energy use and provide flexible accommodation to support independent older living.
Our architect clients, Joanna van Heyningen & Birkin Haward were keen to remain in their house that they designed for themselves in the 1980s. 40 years on, it had increasingly high running costs and was in need of a refresh. They decided to future-proof their lives there by investing in efficiency upgrades and adapted interior layouts.
BHA designed subtle but significant upgrades that kept the original design and character of their home, but brought its efficiency up to modern-day low-energy standards. This included carefully integrating an MVHR system into existing risers, improving airtightness and fabric performance with new cavity fill insulation and vacuum glazing, and providing low-energy hot water and heating from an air source heat pump.
Post occupancy evaluation will reveal how effective these interventions have been in reducing the running costs and carbon-footprint of their home and help to inform BHA’s future deep retrofit projects.
Client: Jo van Heyningen & Birkin Haward
Stages: RIBA 1 - 6





