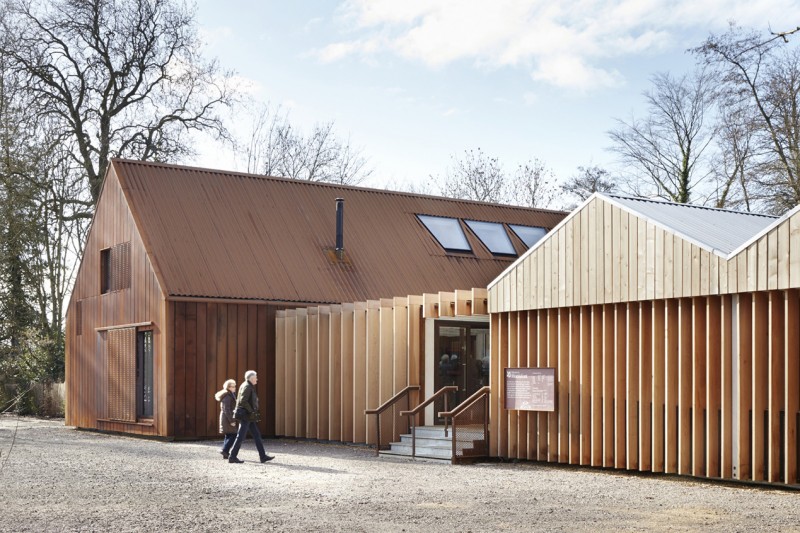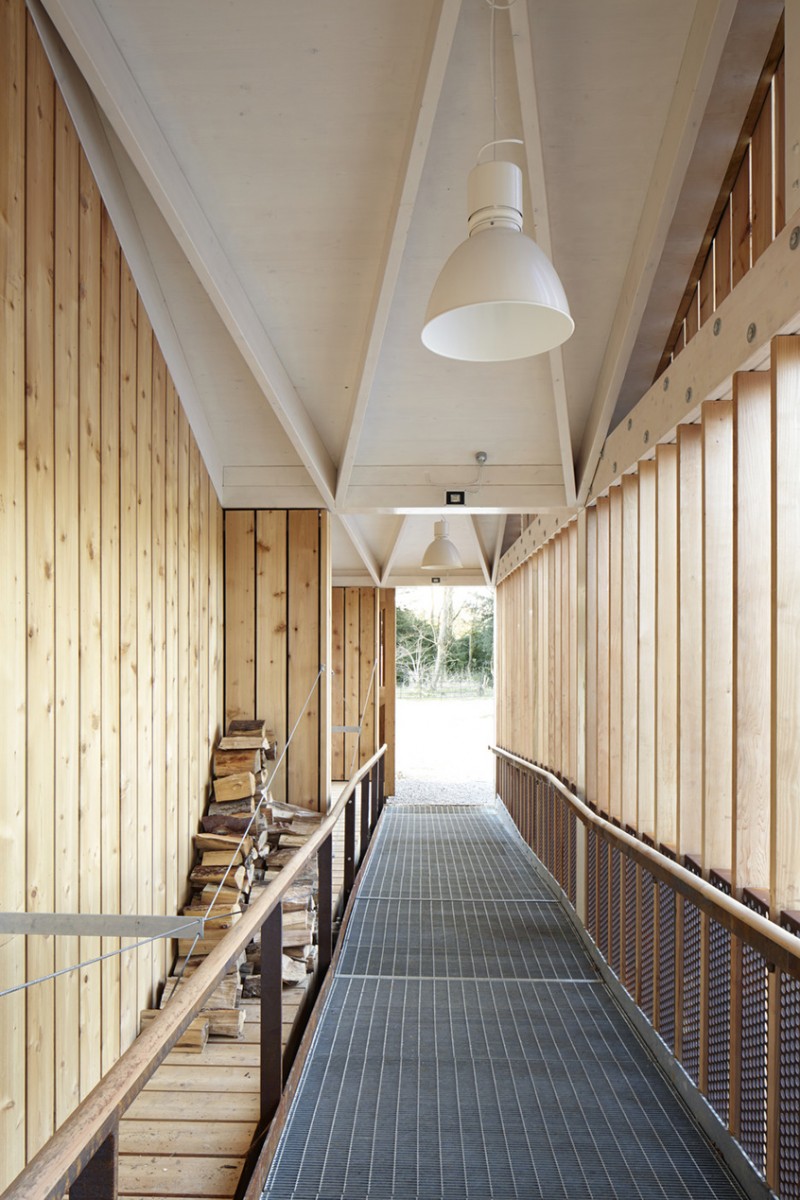NT Mottisfont Welcome Buildings
Mottisfont Abbey in Hampshire is one of the National Trust's most popular properties in the region, renowned for its roses and its active contemporary arts programming.
We were selected to design new Welcome Buildings following design competition, and subsequently appointed to prepare a masterplan for the entire Grade I listed landscape site.
Our award-winning scheme comprises a collection of highly sustainable new buildings and external spaces located at the entrance to the historic property on the banks of the river Test. Characterful new buildings house a new visitor reception, shop, café and WCs. Designed to tread lightly on the sensitive SSSI site, the buildings and courtyard are raised above the flood plain to reduce potential flood risk. The use of pre-fabricated construction methods and screw piles minimised excavations and avoided ground contamination.
The forms and materials of the buildings take cues from agricultural structures typically found on the edge of a large estate. Externally the shop is clad in weathering steel, the WCs in timber boarding and zinc, and the entrance reception is glazed with deep timber fins to allow views through to the river and gardens beyond. The buildings are timber framed, their prefabricated engineered timber structure clearly expressed internally.
A ramp leads visitors up from the car park, through the new visitor reception and into the raised entrance courtyard: from here a timber walkway crosses the Test, meanders through woodland and connects with the existing drive, and the start of the historical route through the gardens towards the house.
Other projects at the site included conversion of the Grade II listed coach house into a café, and design of a new ramped access into the Grade I listed house itself.
Client: The National Trust
Stages: RIBA 0 – 6








Categories
Arts & Heritage, Community & Education
Awards
Wood Awards - Highly Commended
RIBA Award Winner -
Press
Architecture Today, July 2016
Architects' Journal, October 2014
Architects' Journal, October 2014


