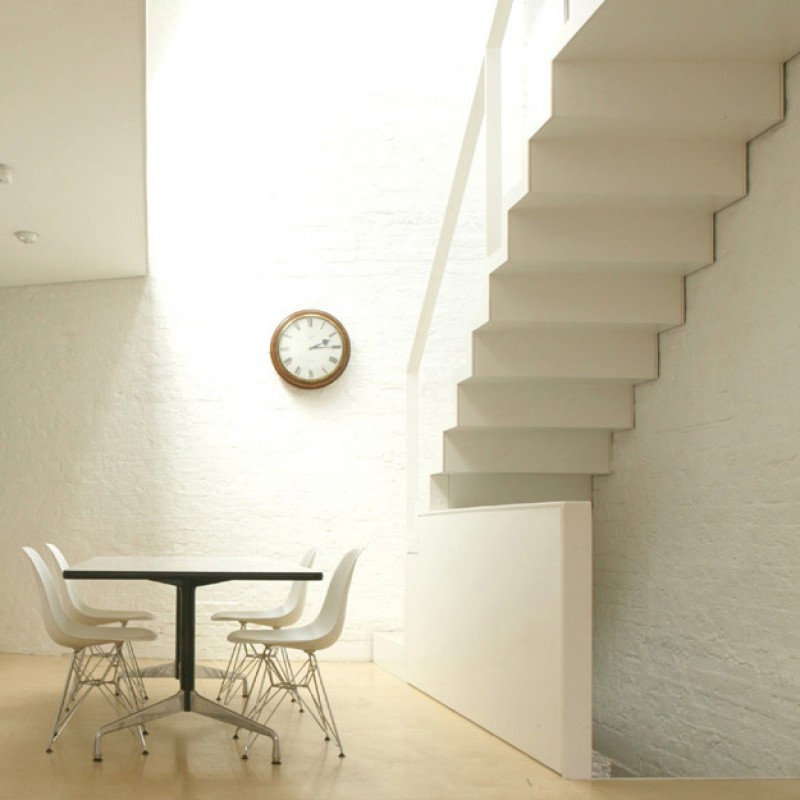Albert Street Extension
A double height extension to the rear of a Grade II listed Georgian terraced house in Camden, housing a clock restorer’s workshop and extended living space. A lowered terrace and stepped planters bring natural light to the basement workshop, and a galvanised steel link bridge connects the new upper ground floor dining room with the garden.
The extension is composed of two simple volumes: a glazed element comprising frameless structural glazing supported on slim timber clad steel flat plate, and a timber clad element accommodating cloakroom, store and doors to the garden. Both volumes are clearly expressed externally and unify the quite different activities on both floors. Full height glazing maximises light, and the slope of the glazed roof responds to the position of existing openings in the rear elevation. A limited palette of everyday materials, carefully and simply detailed, is used throughout. The result is two distinct but related spaces that are finely tuned to the scale, proportion and materiality of the existing listed building.
Client: Private
Stages: RIBA 1 - 6







