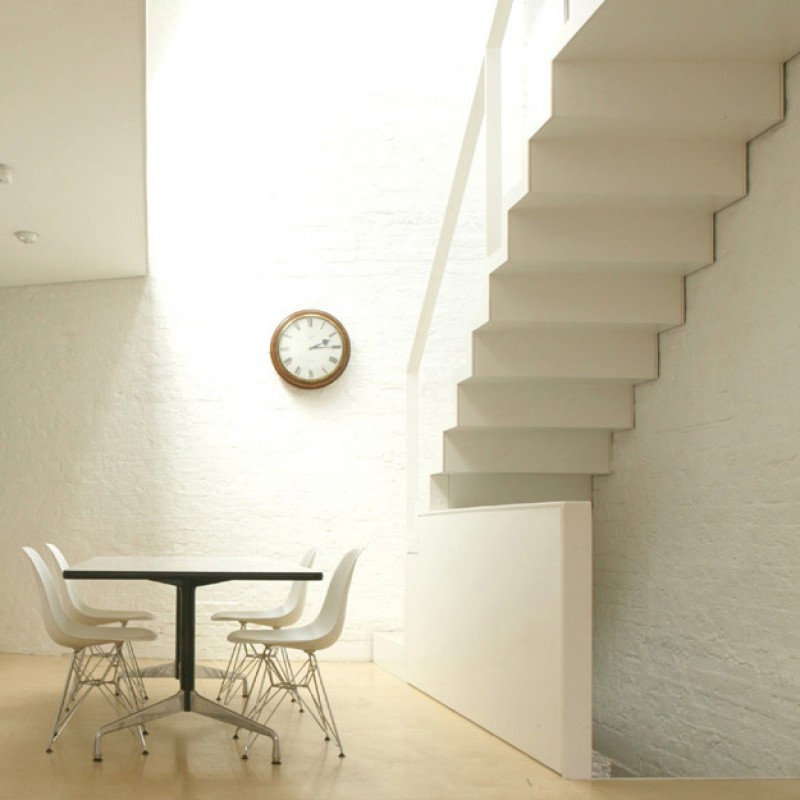Rendlesham Road Lift
This extension was added to an existing two-storey live/work building to provide wheelchair access for our client. The low cost, robust structure is articulated from the building it serves, and comprises an elegantly engineered braced steel frame clad internally & externally in polycarbonate panels.
The steel frame and panels are precisely dimensioned to house an industrial scissor lift, with the frame providing support for the lift’s guide rails. Various patterns were considered that could be applied as vinyls to the polycarbonate. These allow natural light into the building during the day, and provide a degree of privacy. At night the extension glows and illuminates the garden, with the shadow of the structure and the lift rising and descending clearly visible.
Client: Private
Stages: RIBA 1 – 6





